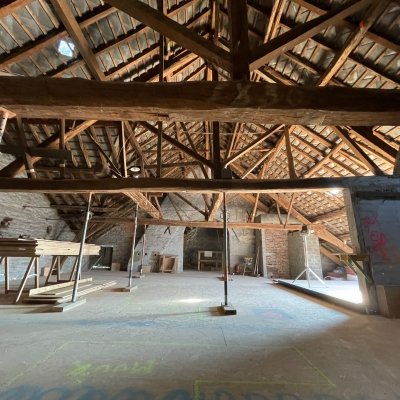Aalst
Classical mansion
Aalst
Classical mansion
In 2021, the dismantling of all original and historical elements began. The intention was to convert the building into a residential unit with two apartments.
After dismantling the 200-year-old parquet, authentic paneling, and interior doors, the stabilization of the building commenced. Cracks were tied in, and deteriorated parts of the masonry were replaced. Historical ceilings were fixed, and the main and secondary beams were reinforced.
Following the stabilization of the intermediate floors, the focus shifted to restoring the roof. The authentic oak trusses from 1804 were preserved, and the roof was finished with natural slates. The wooden exterior joinery was reproduced according to the existing model, and while awaiting installation, the facade was stripped of the many layers of old paint that had increasingly obscured the details over the years.
All the natural stone was restored, sills were bonded, and bouchons were placed. After installing the new joinery, the facade was fully painted in a blue stone imitation.
The old parquet floors were thoroughly restored in our workshop and reinstalled, and the three historic salons were furnished with Versailles and herringbone parquet. The historical ceilings were meticulously restored to their original state.
Finally, a sleek extension with a steel structure was added to the rear facade.



A company you can rely on
A construction company with 200 years of experience
Verstraete.team, a 5th generation, class 8 construction company with expertise in construction and carpentry







