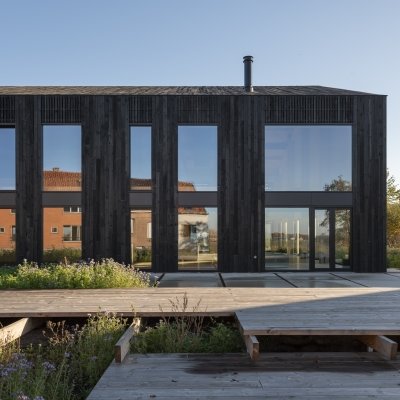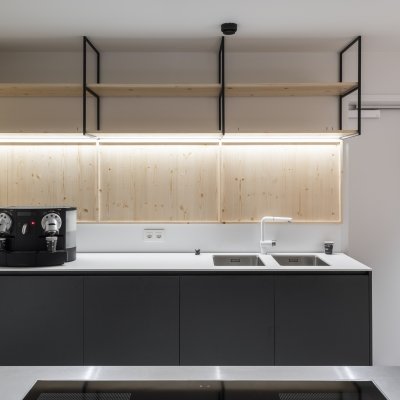Lauwe
Jet Import


The new multifunctional office building for Jet Import is constructed with a basement and a prefabricated skeletal structure consisting of concrete columns and beams. The load-bearing structure of the roof is made of laminated trusses with steel tension members. The entire building is then enveloped with sandwich panels.
The challenge for this project lay in both the preparation and installation of these elements. The elements were designed in such a way that the interior side (visible side) also serves as the finished wall cladding of the outer shell. The perforations in the panels, which provide acoustic improvement, are perfectly aligned between the panels. Since we were dealing with prefabricated elements, it was also necessary to determine the exact positions for window openings, doors, smoke hatches, etc., taking into account the underlying concrete and roof structure. Everything was therefore developed in 3D.
The finished interior side of the elements consists of a wooden panel (Vuren plywood), which required the installation of the roof waterproofing immediately during the placement of the elements. Each day, the installed elements were finished with the roofing. Proper coordination with the roofing contractor was crucial in this regard.
The further interior design of the building was predominantly executed using pine wood. This includes the parquet flooring, floor and wall cladding with tilly panels, interior doors, ceiling panels, and more.






A company you can rely on
A construction company with 200 years of experience
Verstraete.team, a 5th generation, class 8 construction company with expertise in construction and carpentry







