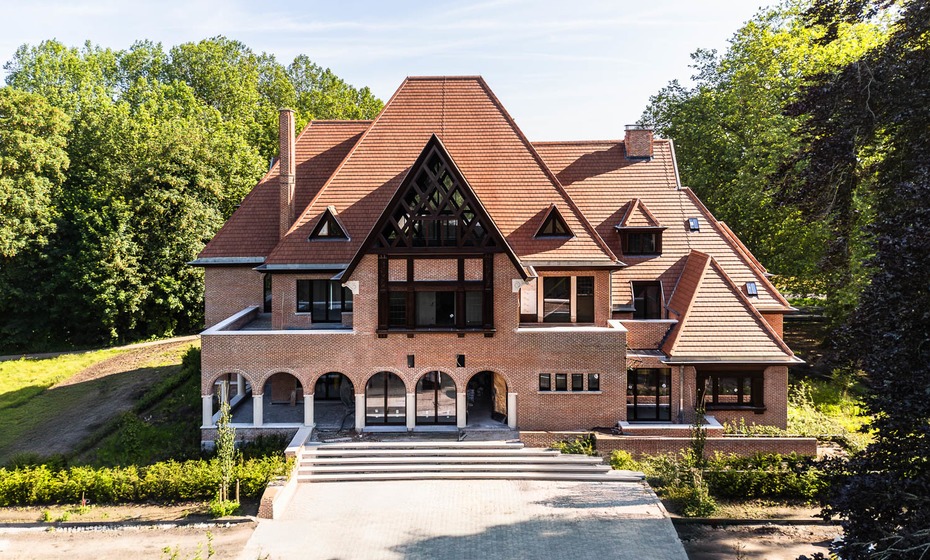Kluisbergen
't Kindt


In late 2014, the renovation, restoration, and partial renewal of an existing square farmstead began. In close collaboration with the architect, our goal was to preserve the authentic atmosphere of the farmhouse while incorporating a contemporary touch.
During the first phase, the rear building was demolished and rebuilt, and all the roofs of the remaining structures were either renewed or restored. In the large barn, the original oak roof structure was preserved and restored, while being insulated for modern comfort. In the second phase, the adjacent barns were equipped with new traditional rafter roofs. Additionally, a completely new garage was constructed, featuring a visible oak framework and providing storage space for outdoor equipment. Within the farmhouse itself, necessary structural adjustments were made to support the new roofs and adapt the layout of the house according to the client's preferences.
During the subsequent phase, the entire farmhouse was made wind and waterproof. This involved installing new joinery throughout the property and addressing and restoring the facades of the barns to their original state.
In the final phase, the house was equipped with the necessary utilities and finishes. We took care of the interior joinery and custom-made elements to transform this farmhouse into a ready-to-move-in home.



A company you can rely on
A construction company with 200 years of experience
Verstraete.team, a 5th generation, class 8 construction company with expertise in construction and carpentry







