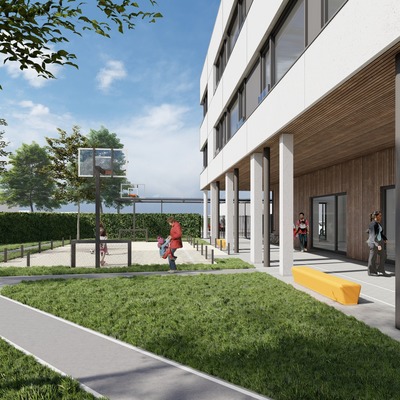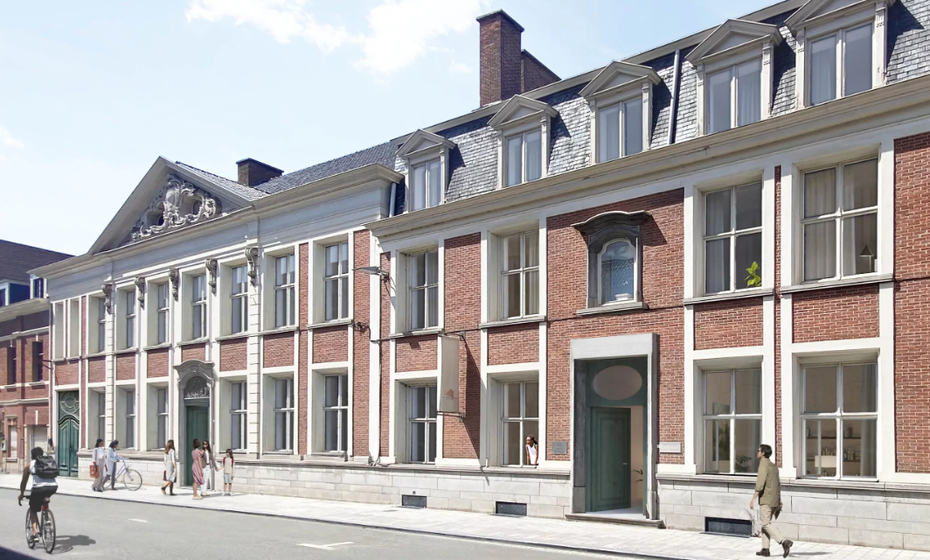Ypres
Yperman


The Jan Yperman Hospital expansion project was of impressive scale. Underground, discreet yet essential, lies a technical basement spanning 450 m² seamlessly integrated with the existing hospital for optimal functionality.
On the ground floor, the child psychiatry unit Twoape welcomes its young patients, where a dedicated team of psychiatrists, psychologists, and educators are committed to the development of children aged 7 to 14. The first floor hosts the SP rehabilitation department for patients, while the second floor accommodates the dialysis unit, where care and expertise go hand in hand.
The building structures are meticulously crafted with prefab concrete elements and vaults, with flexibility at their core. Gyproc walls allow for future adjustments, while the exterior presents an aesthetic and functional blend. Prefabricated exposed concrete facades, anchored to solid concrete structures, are combined with fire-resistant wooden cladding in Ayous on the ground floor.
But our commitment extended beyond the buildings. We also renewed and expanded the entire parking facilities surrounding the site and even made space for relaxation with a basketball court and trampoline for the child psychiatry unit.






A company you can rely on
A construction company with 200 years of experience
Verstraete.team, a 5th generation, class 8 construction company with expertise in construction and carpentry







